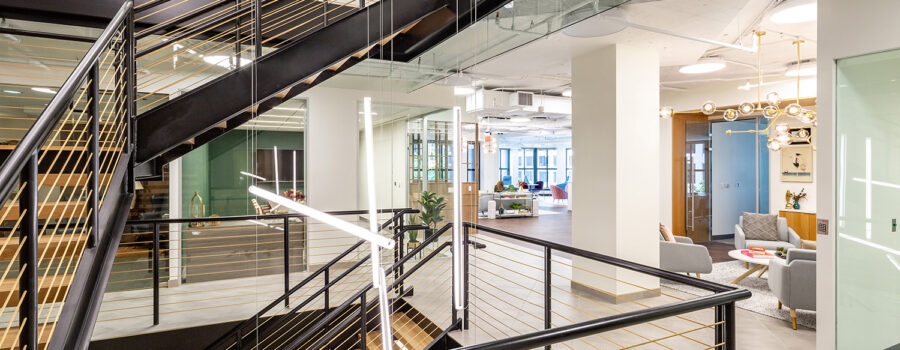For Immediate Release:
L.F. Jennings completed work at 1501 M Street, NW in Washington, DC.
Alterations to the building focused on the lower half of the property, spanning the first four floors. Designed by MGMA Design, this renovation project sought to renovate, reposition, and repurpose a classic downtown office building, embracing and building on recent office trends with a pioneering new concept dubbed “Town Hall” by the owner – MRP Realty.
The ground floor’s traditional office building lobby was replaced with a more hospitality – style atmosphere with coffee lounge occupied pride of place in the glass rotunda overlooking the corner of 15th and M Streets. The property management office location is only one reflection of the changing role of property management with the Owner’s new Town Hall concept.
The 2nd, 3rd and 4th floor comprise the larger part of the renovation and feature a monumental stair which centrally connects the three floors. Constructed of floating wood treads, black metal stringers and gold cable railings, the interconnecting stairwell that leads from the 2nd floor to the 4th floor and revealing the communal lounge on the 3rd floor. This central hub serves as the predominant thoroughfare between the floors and engages tenants and visitors into the variety of common areas along the vertical through-way.
The interior layout and design uses of the existing colonnades and floor to ceiling windows to frame the views of the city and spec suites and private offices were faced with a glass wall system, allowing light to emanate throughout the space and afford daylight views to all tenants and visitors of the space.


