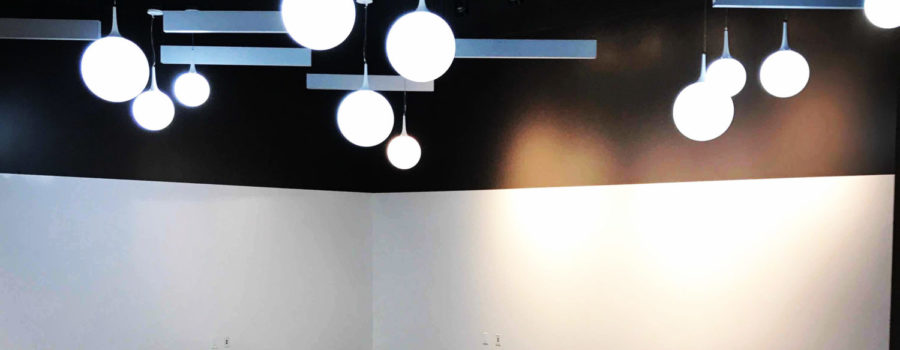For Immediate Release
L.F. Jennings’ Central Virginia office is celebrating the delivery of Lumber Liquidator’s new headquarters at Libbie Mill-Midtown. Designed by Wendel, the project involved transformation of the former Southern Season’s building into a state of the art 50,700 SF corporate office space to house Lumber’s main headquarters.
In addition to the new Lumber Liquidators headquarters, the tenant interiors division of the Central Virginia office is currently working on numerous challenging projects for new and existing clients. Projects include a 5,000 SF expansion for McCandish Holton (with Colliers International) – L.F. Jennings completed the law office buildout at 1111 E. Main Street in 2014; and a new Imaging Center for Bon Secours/St. Mary Hospital – a 6,500 SF PET/CAT Scan suite designed by Hummel and Associates for Cushman & Wakefield.
L.F. Jennings is also underway on two tenant projects at the James Center – HCA Headquarters – a 16,700 SF whole floor conversion of the old Bull & Bear Club, and CADD Microsystems – a 4,300 SF suite for computer software corporation. Both tenant projects are designed by Wendel.
The division’s most recent project award is the 12,500 SF whole floor tenant fit out designed by ENV for SingleStone Consulting at 2000 W Marshall. This project is located at the Sauer Center where L.F. Jennings is currently active with renovations to the Putney building and retail interiors for the Whole Foods Market.
For additional information on any of these projects or tenant interior construction opportunities, please contact Andrew Kowalski – akowalski@lfjennings.com or Frank Martino – fmartino@lfjennings.com .


