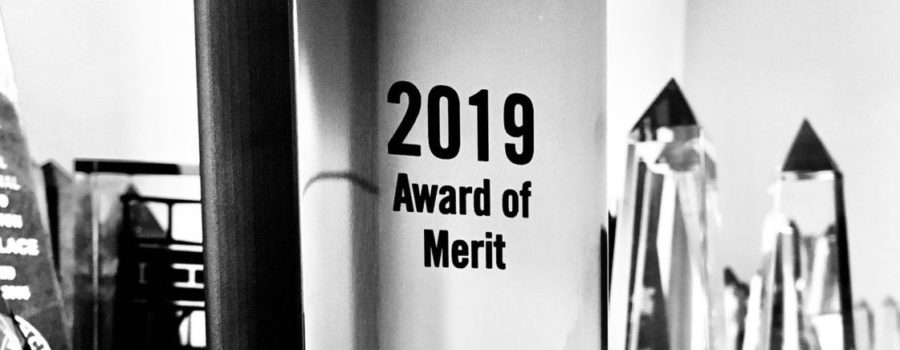For Immediate Release
L.F. Jennings projects were honored at awards galas hosted by ABC of Metro Washington and NAIOP DC|MD
The St. James is a unique private sports and wellness facility conceived by two DMV natives, college friends, and sports enthusiasts who saw a demonstrated need for an all-in-one destination for athletes and active families in the region. The St. James is intended, with its multitude of venues and offerings, to be the center of all things sports and wellness in the Metro Washington area. The multilevel, 450,000-square-foot venue features large turf fields, two ice rinks, an Olympic-size swimming pool, hardwood courts, a climbing wall, a health club, batting cages, a spa, a restaurant, a water park and other complementary amenities all designed with a minimalist aesthetic.
This truly unique facility is located on the site of the former Washington Gas & Electric Headquarters in an industrial section of Springfield, VA. Rezoning, special permits, and collaboration between Fairfax County and the development team was necessary to make the project a reality.
The St. James was selected for Excellence in Construction Awards in the Concrete and Commercial over $41 Million categories at the ABC of Metro Washington Award gala held September 12th.
AdMo Heights is a new mixed-use residential development at the heart of the Adams Morgan neighborhood in Washington, DC. The lobby of the new residential facility is designed to ground the new building to its location and to connect the public spaces to the culture of the city and in an authentic way. The result is a unique project that combines cutting edge digital fabrication methods with traditional artisanal techniques to create an interior world with its own pulse and rhythm that pays homage to the vibrant original music of DC.
In the lobby, light is used as a sculptural material to interpret music and shape the experience of architecture. To do this A+A Studio custom fabricated 23 LED backlit panels using the score of Duke Ellington songs visualized similarly to the patterns on player piano rolls and then CNC milled into aluminum composite sheets. These stretch from the floor to the ceiling in the lobby and all the way down the ceiling of the corridor. Light glows through the panels and creates a three-dimensional aura that glistens on the surface of the aluminum leaf producing mysterious luminescent light forms.
AdMo Heights was honored with an Award of Merit for Best Common Area at the NAIOP DC|MD Awards gala held on October 3rd.


