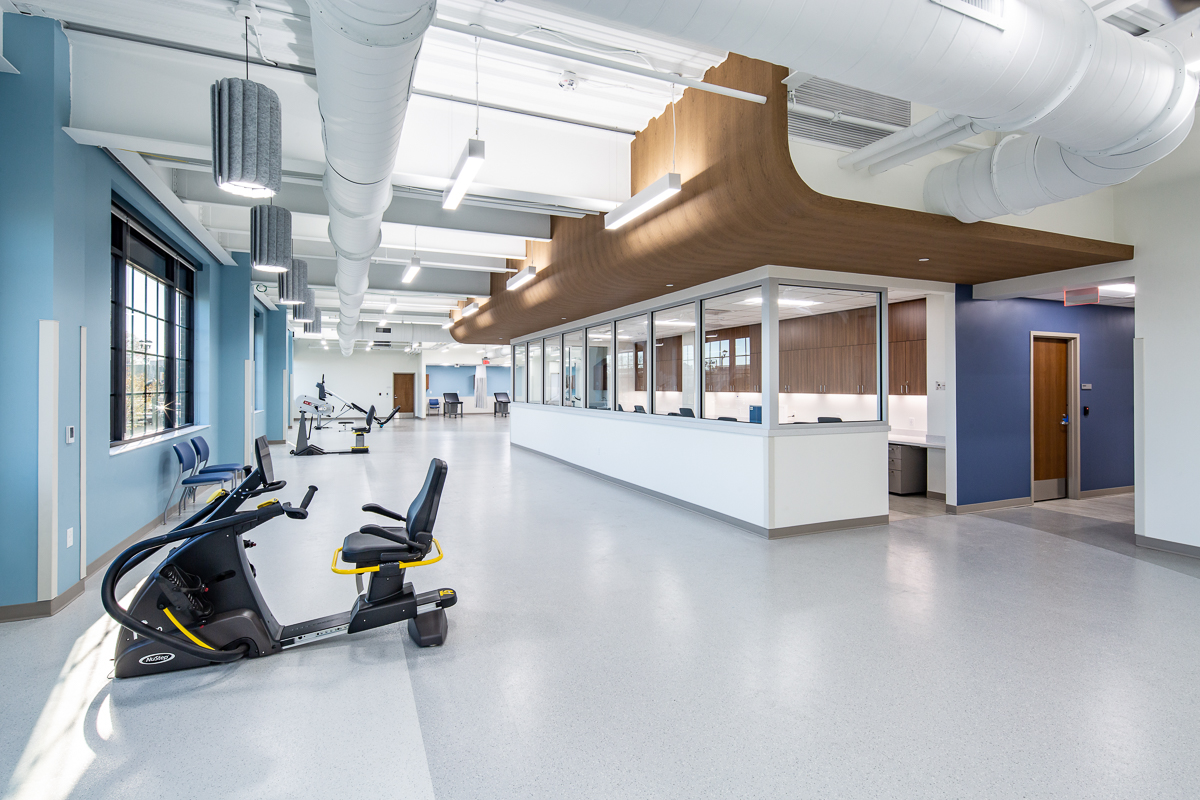The project involved 25,000 SF for BSMH Urgent Care, along with the relocation of Family Practice and Physical Therapy in metro Richmond. The building posed challenges, including a narrow footprint for healthcare use and no windows on the west side, with east transoms dominating the first level. To optimize functionality, PSH+ removed common core elements, integrating essential components within suites to maximize exam bay space and visibility. Staff areas were strategically placed along the east wall with open ceilings, allowing transom light to extend westward through exam corridors, enhancing natural illumination throughout the space.
LOCATION:
Richmond, VA
OWNER:
Bon Secours St. – Mary’s Hospital of Richmond, LLC
DEVELOPER:
Sauer Properties, Inc.
ARCHITECT:
PSH Plus Architecture + Interior Design
PROJECT TYPE:
Healthcare; Interiors
SQUARE FOOTAGE:
25,000













